Modern Masterpiece
Our clients came to us for help to redesign and remodel their awkwardly laid-out master bathroom. The bathroom was spacious enough, though inefficient. Function and aesthetic were equally important to the clients during this project. Before we started the remodel, there were two separate closets on either side of the bathroom entrance, the shower was narrow and felt cramped, the tub was largely taking up more room than necessary, and there were two separate vanities on different walls.
Our clients were in need of one large closet for the couple to share, one combined vanity with storage all in one area, and a combination tub/shower ‘wet room’. After reconfiguring the overall layout, design came into play to achieve the monochromatic, clean-lined, contemporary escape our clients dreamed of.
Clients Needs Included:
- Combining 2 separate closets into 1 large, organized space
- Eliminating 2 separate vanities and providing a new, longer vanity with more workable space and storage
- Demo outdated cramped shower and large corner tub replace with an
enclosed ‘wet room’ area with a larger shower, and a freestanding tub - Create a contemporary, clean feel
- Incorporate black, gray, white monochromatic theme that is continued throughout the rest of the home
- Install a barn door over new closet for a space-saving entry
- Include lots of clear glass to allow light to flow into the bathroom, and provide a polished look
- Relocate water closet doorway to allow for new closet space
Closets
Addressing Closet Needs:
- Removed the entire closet on the left side of bathroom entrance, and expanded the closet on the right side of bathroom entrance to create
one large, shared closet space - Tore down wall and eliminated vanity on right side of bathroom to make room for new, larger closet
- Relocate water closet doorway to allow for new back wall of closet
- Removed chunky soffits and pot shelves above closets to increase storage space inside new closet, and to create a larger, open feel in the
bathroom
Before
After
Vanities
Addressing Vanity Needs:
- Removed small vanity on right side of bathroom clients hated that the 2 vanities were separate from each other, and not combined on one wall
- Eliminated oversized soaking tub to make room to extend vanity on the back wall for increased counter and storage space
- Included hidden outlets inside the new cabinet for hair tools, shaver, toothbrushes, etc
Before
After
New extended vanity with additional counter and storage space
Shower & Tub Area
Addressing Shower Needs:
- Demo outdated cramped shower, and build a larger shower where existing closet used to be
- Do away with oversized soaking tub and surround, and install a freestanding tub
- Create a combined shower/tub ‘wet room’ for seamless access between shower and tub
- Surround wet area with clear glass to allow natural light to flow in, and give the area a bright, expansive appearance
- Wet area to have doorless entry
Before
After
Relocated all existing plumbing for reconfigured bathroom layout
Challenges Along the Way…
Most of the challenges faced during this project were due to the fact that this master bathroom is upstairs. One of the biggest challenges we faced was the dilemma of our client wanting a curbless, barrier-free shower entry that had a seamless transition from the bathroom floor to the shower floor. Being upstairs, the only way to achieve the look our client wanted would have been to float the entire master bathroom and bedroom floor, which still would have created a step from the rest of the upstairs floor. That was not an ideal solution for the client, so we proposed the idea of building the shower/tub wet area up on a platform so that we could properly slope the shower floor for the drain. Our client was very satisfied with this suggestion, and in turn, it made the wet area a more pronounced feature.
Enhancements
FUNCTIONAL
- Wet area seamless transition between shower & tub
- No door at wet area entrance
- Spacious shower
- Barn door over closet entry to avoid taking up space with a swing door
- Larger tiles used on the bathroom floor for fewer grout lines
- Combined closet for organized storage in one place
- Combined vanity for additional counter and storage space
- New task lighting installed throughout bathroom
- Large soap niche to store a variety of products
AESTHETIC
- Mix of different patterns and materials for interesting visual aspects
- Clean lines integrated throughout bathroom for a contemporary look
- Monochromatic color scheme carried throughout the rest of the home
- Chandelier over vanity provides a glam touch
- Concrete vessel sink softly contrasts clean, smooth surfaces
- Marble looking materials used in more than one application for repetition
- Bright white barn door to coordinate with new shaker style cabinets
- Clear glass visually creates a larger bathroom and wet area
Superior Craftsmanship & Innovation
Bold, contrasting elements unified in a monochromatic color scheme
Custom shaker cabinetry painted in a bright white finish to showcase marble looking quartz counters
Mix of patterns and shapes used in tiles
Waterproof glass protection applied for easy maintenance
Plenty of drawer storage included in cabinets containing hidden outlets
Summary
Our clients needed their awkwardly laid-out master bathroom redesigned and remodeled. The bathroom was spacious, though inefficient. Function and aesthetic were equally important to our clients. In the existing layout, there were closets on either side of the bathroom entrance, the shower was narrow and cramped, the tub was taking up too much room, and there were two separate vanities.
Our clients requested one large closet for the couple to share, one combined vanity, and a combination tub/shower ‘wet room’. After reconfiguring the overall layout, the design came into play to achieve the monochromatic contemporary escape our clients dreamed of.
Leave a Comment
You must be logged in to post a comment.

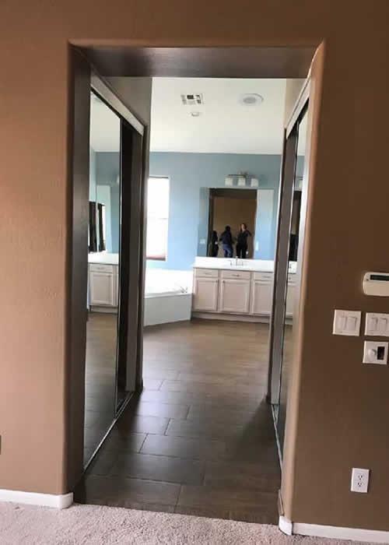
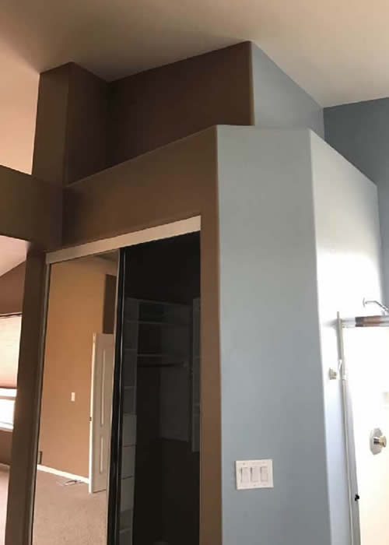
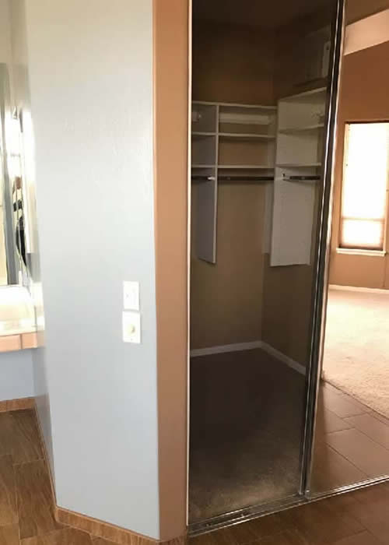
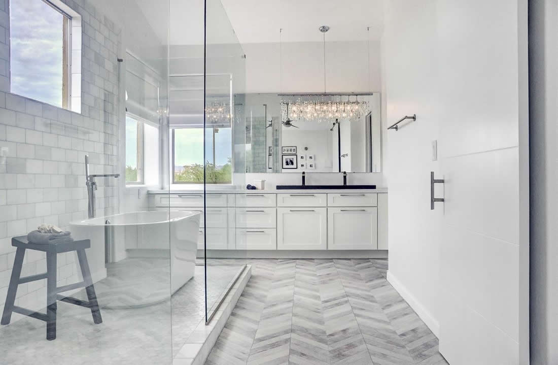
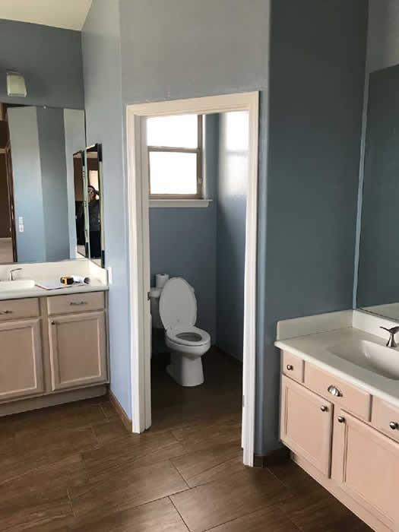
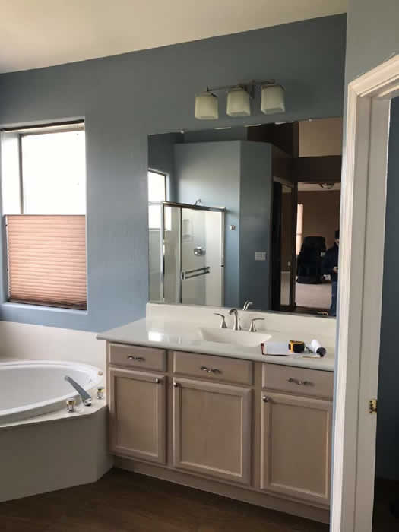
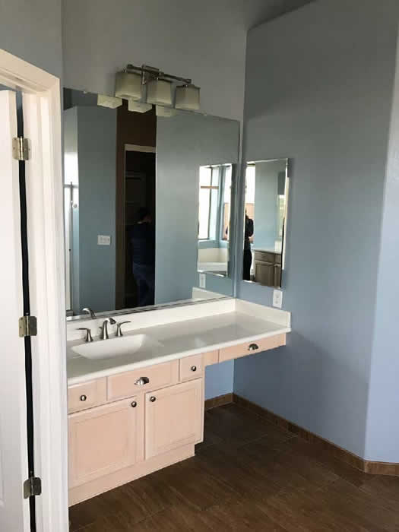
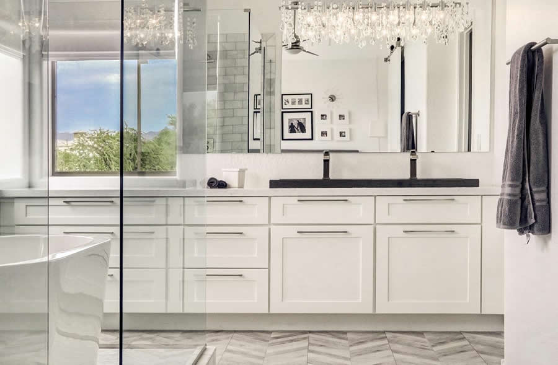
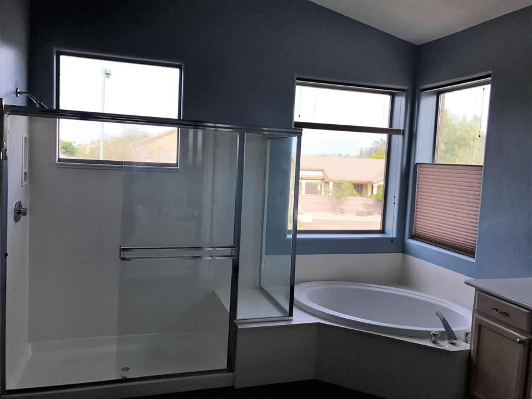
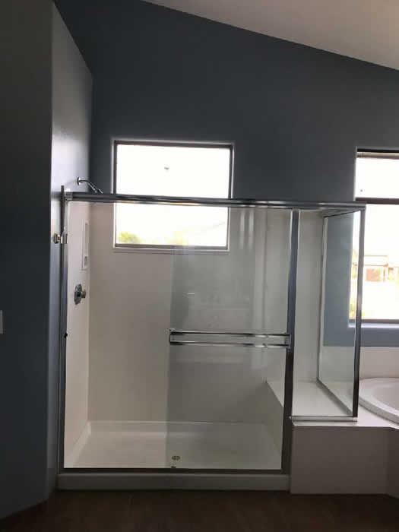
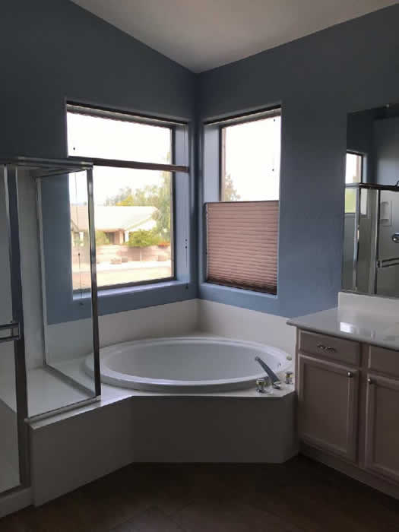
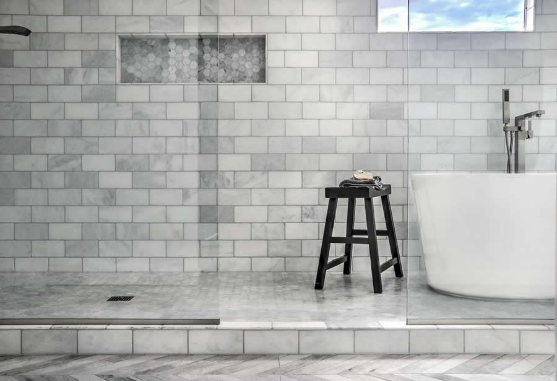
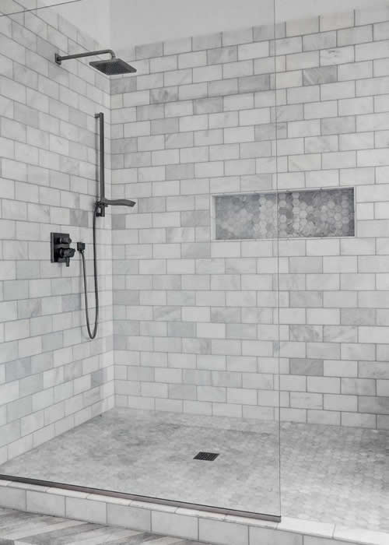
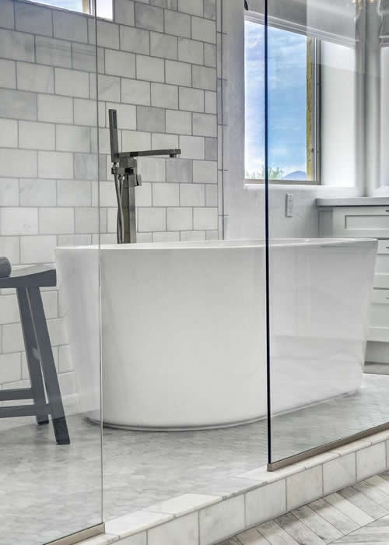
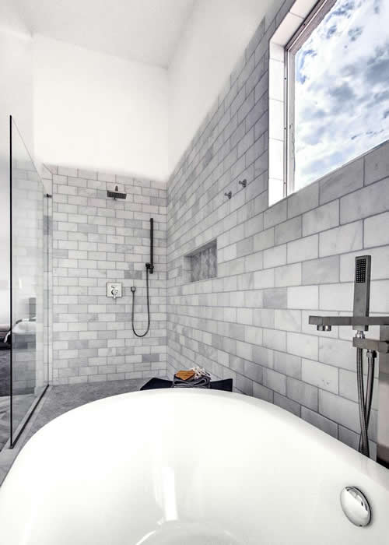
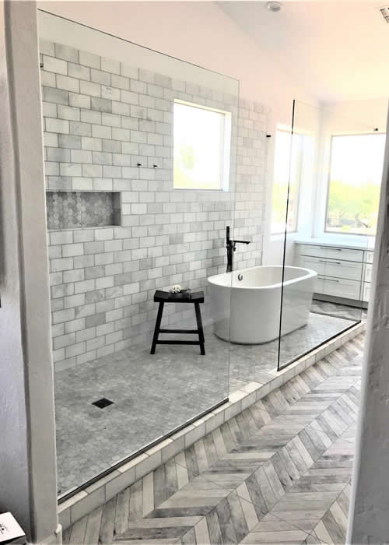
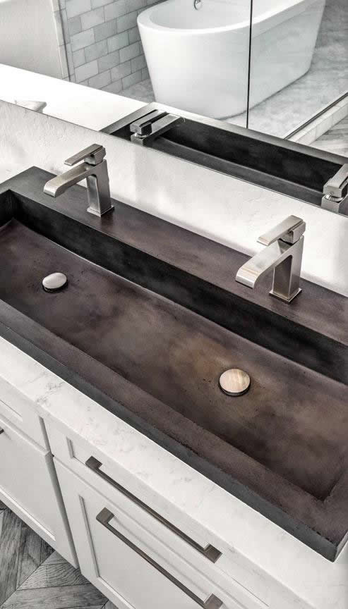
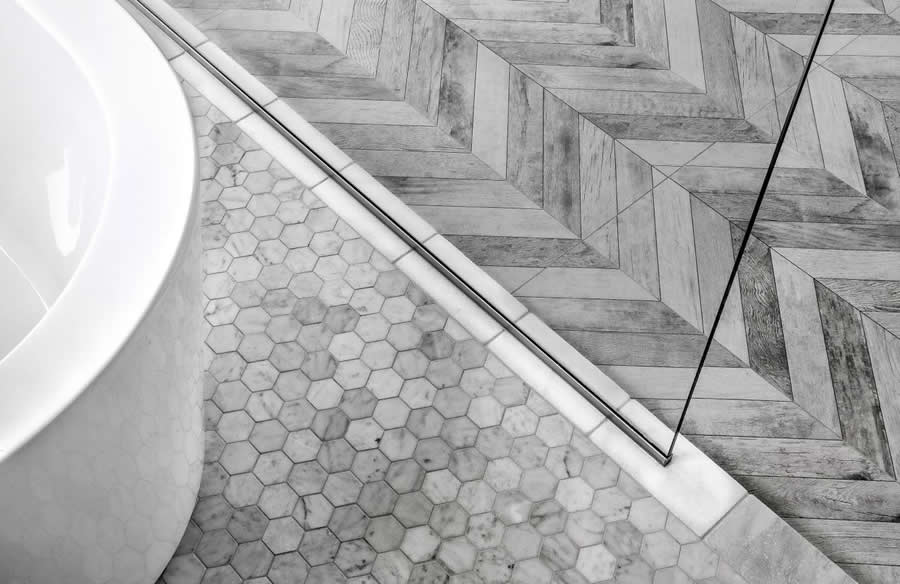
Recent Comments