Contemporary Classic
Our clients loved their home and neighborhood deep in the horse acreages. However, the functionality and aesthetic of the kitchen were dated, dark, and partitioned. There were multiple tile patterns and colors throughout the home, separating the kitchen and the great room. They wanted to transition the kitchen and great room into an open concept, entertaining and culinary space, utilizing the 14' ceiling and wall-to-wall windows. The existing kitchen was cramped, dark, dated cabinetry, overly busy granite countertops, and poorly designed for preparation space. The kitchen lacked proper lighting, had a scant workspace, and dysfunctional positioning of appliances. The kitchen area was cut off from the house's main area by a series of hallways and walls.
The client desired a fully functional, open, contemporary kitchen. An oversized island with seating, double ovens, wine fridge, ice machine, under counter microwave, pendant lights, efficient under and over cabinet lighting, custom cabinetry, and an apron sink were a few of their must-haves. With an improved layout and design, we were able to satisfy our client's needs. They are now able to entertain large parties and gatherings in a bright, contemporary open space.
Kitchen
Kitchen Before
- Dark, dated, cramped workspace
- Lacking task & ambiance lighting
- Appliances located inefficiently
- Outdated granite counters and backsplash
- Closed off by wall separating great room
Clients Needs:
- Open concept floor plan
- More natural and installed lighting
- More efficient use of workspace
- Contemporary, custom cabinetry with custom storage and functions
- Functional access to the kitchen from the rest of home
- Seamless blending of kitchen and great room
Addressing Needs
- Removed walls, installed beam, and reworked entrances to the kitchen to achieve an open floor plan and combine the kitchen and great room
- Install energy-efficient pathway, task, and ambiance lighting systems
- Placed oversized island and countertops to increase preparation surfaces and allow for more seating
- Installed beautiful, custom design and fit cabinetry for maximum utilization of the space
- Created larger and more accessible entry points to the kitchen area for increased traffic flow with 42" walk space around two sides of the island
- Incorporated fresh colors, textures, shapes that will be desirable for years to come
- Removed walls and barriers to bring the kitchen into focus as the main hub of the home
Kitchen After
Kitchen to Great Room Entrance
Superior Craftsmanship
- Custom-designed cabinetry maximizing all usable space and storage needs
- Beautifully turned maple posts on oversize eat around island countertop
- Professional texture and paint to offer consistent verticle finish throughout the home
- While the floor slab had challenges, the tile crews achieved a perfectly level tile floor by addressing all depressions, cracks, and lifts on the slab
Challenges Faced During Construction
As with most major remodels, there were a few challenges along the way. As an example, the original engineer report was flawed. The engineer who visited the site and commissioned the plans mistakenly assumed the roof joists in the great room and the kitchen were running perpendicular to each other. However, during the pre-construction walk-through, the project manager discovered that the roof joists were running parallel with each other, and both roof sets of joists were resting on the same main load-bearing wall running through the center of the house. The wall the customer wanted gone! It was determined that the one-level, flat roof house was originally designed to accommodate a second story as well as a rooftop kitchen, entertainment area. To make sure as to not alter the original designed loads and integrity of the structure, we alerted the engineer to his oversight. The clients wanted to maintain the original capabilities of the house while achieving the goal of removing the load-bearing wall. The engineer agreed, reworked the cad drawings, and issued a new stamped spec report. The original beam was to be 20' x 14" x4" weighing approximately 370 pounds, with two 5" joists setting on two 24" x 24" x 12" footings. This also required us to reassess the requirements to physically transport the beam into the home and mechanically lift it into the new pocket.
After removal of the multiple colors and shapes of tile throughout the home, we found several slab cracks and slab vs footing height differentials. In order to ensure proper installation and longevity of the new tile floor, we did significant grinding of high points of the slab, poured copious amounts of self-leveling material for depressions, applied moisture barrier sealer and rubber membrane to correct all the floor issues.
Innovative Use of Materials
- Selected a glue laminate beam vs steel for easier handling and installation utilizing a mobile mechanical material lift
- Low voltage, high efficiency under cabinet and over cabinet lighting on zoned remote controls
- Slab fabrication and installation of 1.5 slabs for the 7 x 9' oversized island
- Strategically placed glass door fronts, under counter ice maker, and built-in two-zone wine fridge in beverage serving area for ultimate entertaining
- Applied Fusion grout for superior stain resistance and color longevity
Banquette
Oversized Island After
Kitchen After
In Conclusion
The overall goal was to create a gourmet kitchen and entertaining space. To achieve this dream, we removed a load-bearing wall between the existing kitchen and great room. In addition to allowing all the natural light from the great room to flood in, we installed recessed can lights, under/over cabinet LED strips, and pendants. These additions provide ample light for workspaces, function, and aesthetics. The lighting and open floor plan were exactly what the client wished for. With contemporary touches and a fresh color palette, our clients have a timeless kitchen to enjoy for years to come!
Leave a Comment
You must be logged in to post a comment.

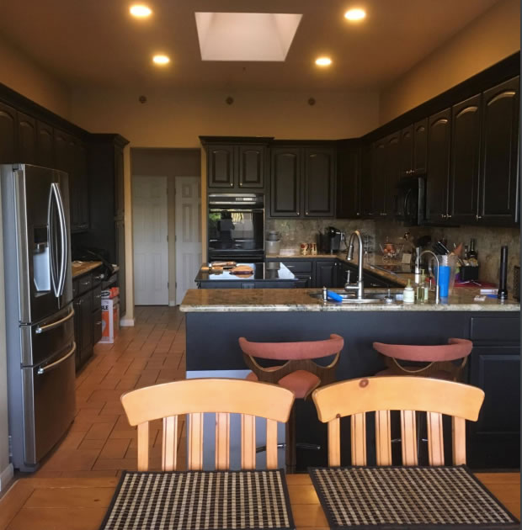
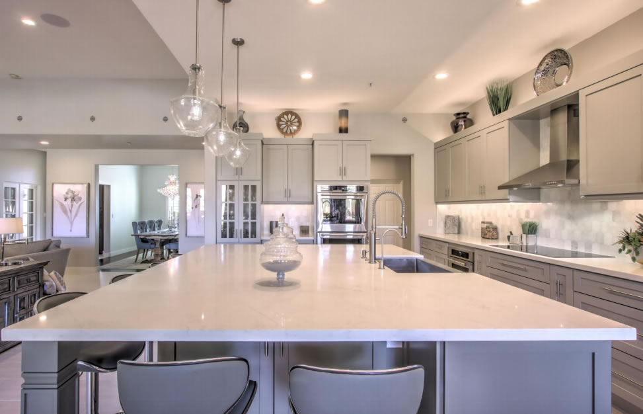
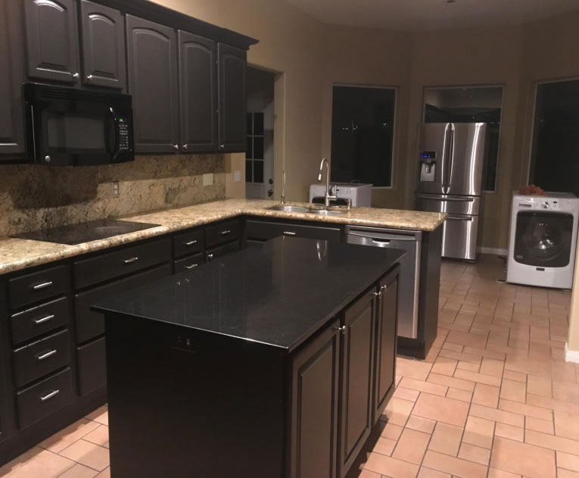
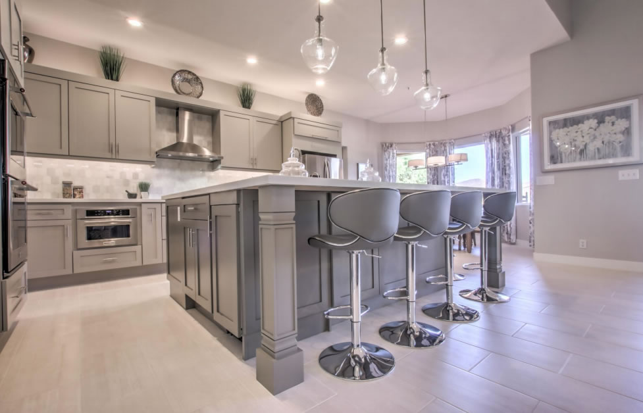
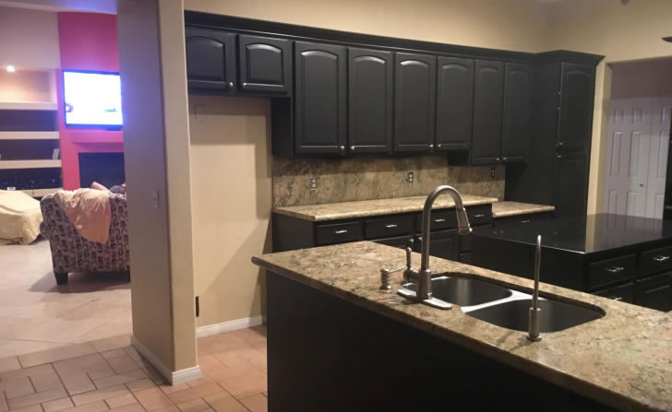
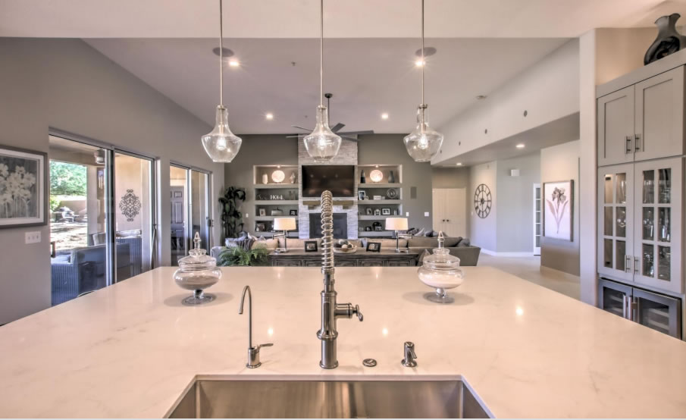
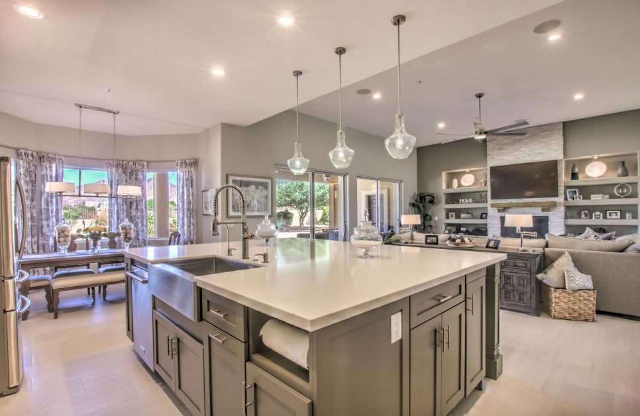
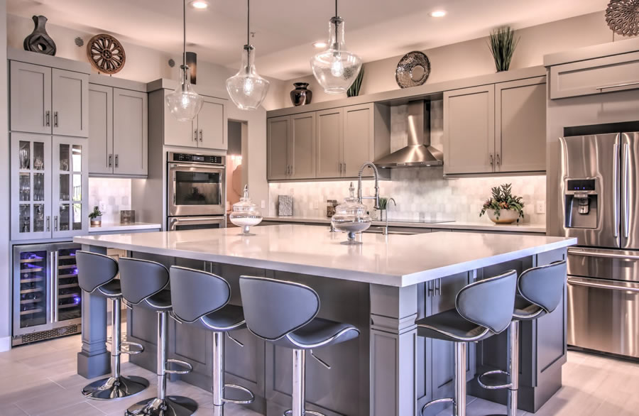
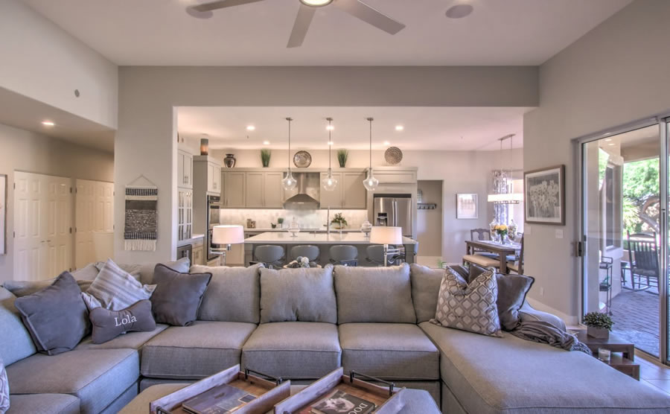
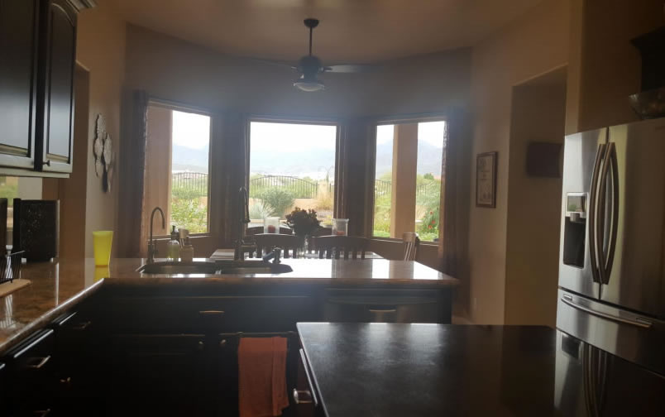
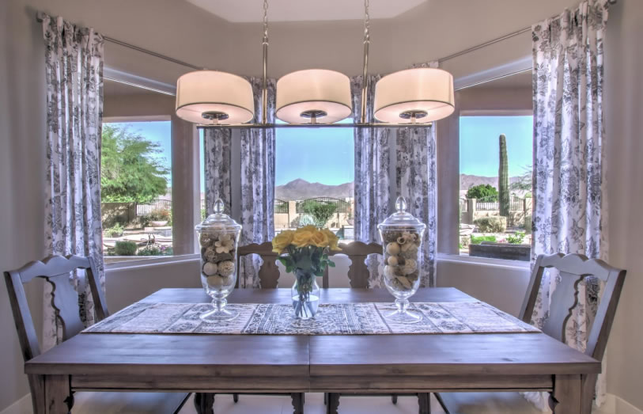
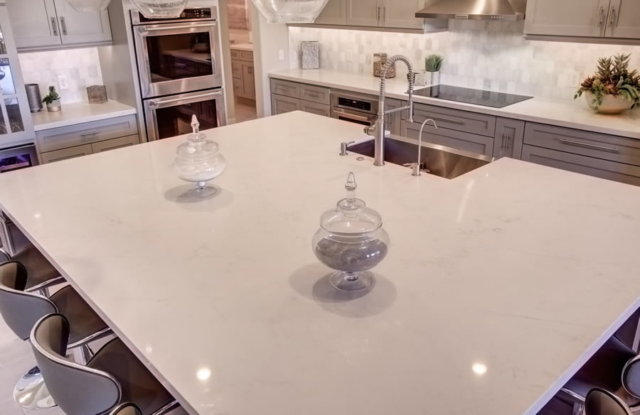
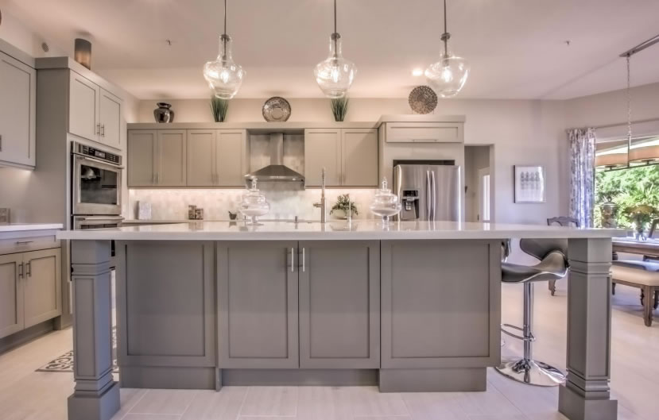
Recent Comments