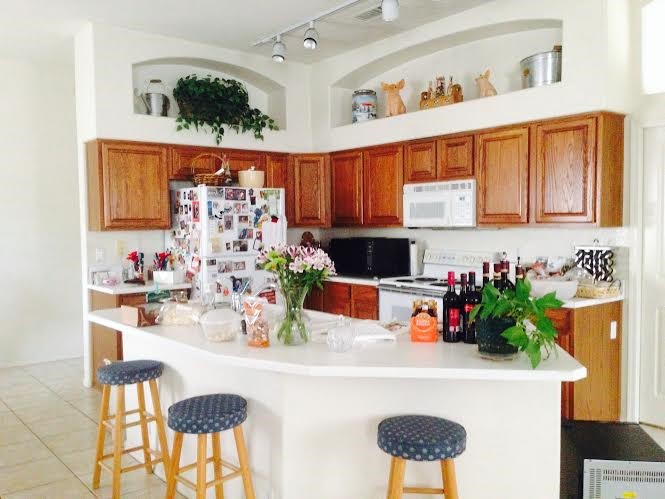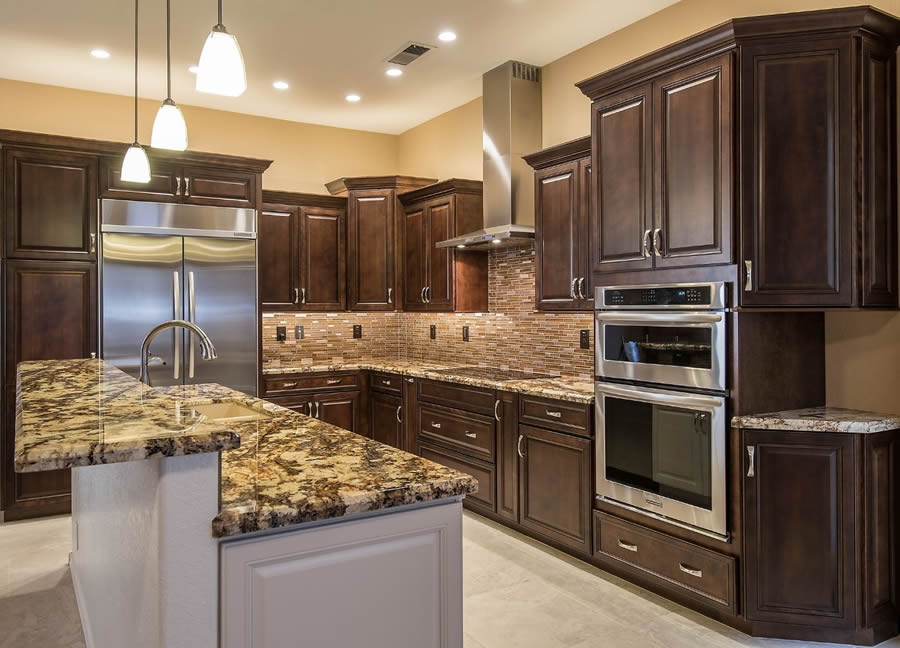A Chef's Dream
The existing kitchen was dark and dated and no longer met the client’s needs. The space was awkward with no usable counter space and the cabinetry had large “dead” spots that were useless. Weird soffits and poor track lighting made it difficult for the users to enjoy the space. “Please give us an updated kitchen that we can enjoy cooking and entertaining in for years to come.”
The kitchen was fully transformed into a bright open space that incorporated the best functionality possible. Walls were extended and the pocket door was removed to make room for a full wall of new beautiful cabinets. Large slabs of exotic granite made for ample prep space and a two-tier island offered additional seating. A unique stack glass backsplash gave the kitchen the perfect finishing touch and added a touch of sparkle to the space. The soffit was removed and the ceiling was raised. LED lighting added different layers of dimension and helped create ambiance. Large porcelain tiles helped brighten up the room and new stainless steel appliances completed the look of the new kitchen.
In the end, it was a collaboration of working as a team with the homeowners and their daughter that helped make their dream kitchen come to life.
Before & After
Expressed Needs of the Client:
- Replace all of the cabinets, countertops & flooring and create a “wow factor” through the use of materials
- Added a full pantry w/full extension pull-outs
- Create a larger eat-in island
- Install large porcelain tiles on the floor with minimal grout joints
- Update the track lighting to energy-efficient LED
- Replace old coil burner stove and microwave with new induction cooking range top
- Added double ovens
- Wanted a beverage cooler built into the island
- Needed a lazy Suzan in the corner cabinet
Aesthetic Project Enhancements:
- Beautiful granite with coordinating glass backsplash that catches the light
- Large Italian porcelain tiles that mimic natural stone
- Bright and attractive LED lighting
- New “Transitional” style cabinets finished in a rich chocolate brown stain have large full extension drawers for storage and soft close drawers
- Large under-mount sink and sleek stainless steel appliances
- Two-tiered island with additional bar seating in a painted finish
Conclusion
As the project came to an end, we were able to re-evaluate what the homeowner was looking for in their newly remodeled kitchen. Functionality was key as was style and keeping an open concept. We were able to re-imagine and re-design the space to suit the needs of the client. Beautiful new cabinets provide ample storage solutions with multiple pull-outs and full extension drawers.
The unique granite tied both the cream and brown tones of the cabinetry together and the stack glass backsplash was the perfect finishing touch. Layers of different lighting provided both energy efficiency and ambiance. By removing the soffit we were able to increase the height of the kitchen ceiling and create drama in the space.
In the end, the clients were extremely happy and felt we had gone above and beyond their expectations. The new kitchen is now timeless and very different from what they were used to. The homeowners look forward to enjoying the new space for many years to come.
Leave a Comment
You must be logged in to post a comment.



Recent Comments