Bold & Classy
Our clients were looking, over a period of time, to remodel their existing master bathroom. They were unsure of what materials they wanted to use for the overall design. The immediate requests, after meeting with our new clients, were to remodel their master bathroom by implementing a new design, which provided a dramatic, yet classy look. Another important and necessary change was to ensure safety within this space since our clients had experienced an unfortunate slip in the past. Last, but not least, the clients desperately needed more storage and wanted to maximize all useable space. We were excited to share our ideas and to accept the challenge to design a safe and timeless-looking space in which the clients could enjoy for many years.
Our clients wanted the look of marble, without the maintenance of natural stone, in addition to a bold contrasting element within this space. The goal was to use similar materials throughout, but implement various patterns and textures to create a visual flow from one area to the other. To maximize storage and to propose a contrasting element, we designed the cabinetry using maple cabinets with a raised panel and an onyx finish, for a classic look. This design included a grand arch and luxurious granite countertops, in which we implemented on the tub deck and within the shower to create a smooth visual flow once again. The cabinet finish allowed the natural light from the window to provide colorful dimension to the overall look of the cabinets. The result was a dramatic contrast against the elegant marble throughout the space. The vanity would be complete, after selections for the vanity mirror, lighting, plumbing fixtures, and bath accessories were finalized! The shower was wrapped in breathtaking porcelain slabs, intended to look like marble and to provide little to no maintenance. We addressed safety by incorporating sleek grab bars near the entry of the shower in addition to the back wall near the showerhead and corner bench. Ensuring that we met all of our clients’ needs and requests, implementation of specific materials and design elements accomplished these desires.
Before
Client’s Needs & Desires:
- Increase safety and change overall appearance to a bolder, classier look
- Design to include bold selections while keeping a timeless appearance
- Contrasting elements and patterns
- Create a curb-less, walk-in shower
- Increase the size of the shower for a more open feel
- Install different flooring material to increase safety and overall appearance
- Shorten the height of the shower wall to create the illusion of more space in the shower
- Install sleek grab bars for added safety while keeping the appearance cohesive
- Provide additional lighting
- Keep existing tub but provide the look and feel of an under-mounted tub
- Build a step at the tub for safety and a grander appearance
- Install a large waterfall shower head and a hand help fixture in the shower for a more spa-like feel
Client’s Needs & Desires for Vanity Area
- Maximize space for efficient storage
- Bold contrast
- Grand look
- Custom accessories for storage
- Requested electrical access for hair accessories
- Hidden trash bin
- Deep drawers for storage
- Hidden lights in vanity for close-up
- Low maintenance
- No more “BEIGE”
- Overall “WOW” look
Conceptual Renderings
Vanity Drawings
Innovative Materials
Calcutta Porcelain Slab:
Used for the master bath shower walls
*Note: Innovative material used and intended to look like marble and provides low maintenance
Soho Silver Stacked Mosaic:
Used for the master bath shower deco band as well as for the backsplash on the tub surround
Outback Granite:
Used for the master bath vanity counters, tub decking, pony wall ledges, and corner bench seat
In Progress
Challenges & Obstacles
- The porcelain slabs specified in this design required our installers to go through an extensive certification process
- Overcame the obstacle of transporting these fragile slabs by using proper equipment
- Faced challenges trying to book match the veining above and below the deco band
- Trouble when trying to install with minimal visual of the seam between slabs
- Extensive time was spent to miter all corners for the porcelain slabs
- All hardware and grab bars took twice as much time to install due to the slabs being so fragile
- Lighting issues from an abundance of sunlight shining through the glass blocks making it difficult to see
- Cutting the concrete to build a curbless shower posed an obstacle since the concrete was almost an entire foot thick. It took twice as much time to remove the concrete
- The installation and fitting of the vanity mirror was a challenge due to its size
- Lighting placement was another obstacle to overcome since there was so much sunlight in this space already, we had to make sure we lit the room properly
After
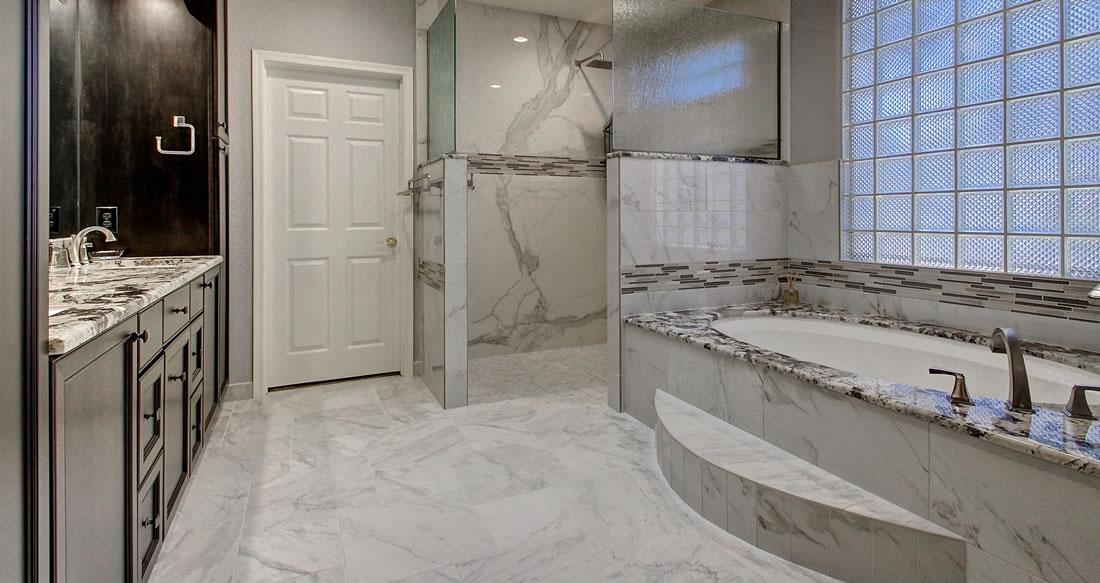
Function & Aesthetic Project Enhancements:
- Designed and built a curb-less, walk-in shower to increase functionality and safety within the shower area
- Created a more open feel by shortening a tall wall in the shower and adding glass to allow light to flow through
- Continued the open feel by specifying light-colored materials that have a lot of movement and minimal grout lines creating symmetry and balance
- A bench was designed for in the shower to offer comfort and safety while shaving and/or washing
- The control valves were installed on the opposite wall of the showerhead for easy accessibility prior to going into the water
- A large recessed niche was built-in to the shower to provide storage and keep a clutter-free look
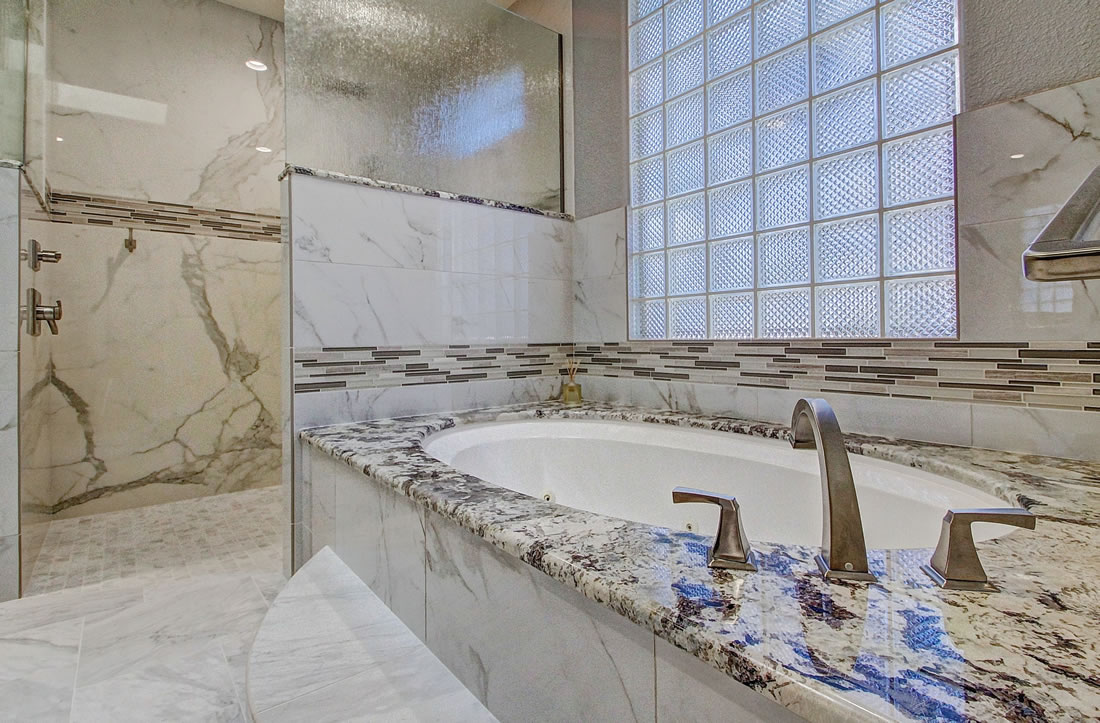
Superior Craftsmanship & Aesthetic Enhancements:
- The design included textured glass which was cut into 2 custom sized pieces and installed on top of the pony walls, flanking the walk-in shower’s entry
- A curved step was designed and built for easier entry into the large tub
- Tiles were cut into custom-sized linear strips and installed on the face of the step to enhance the look
- The same granite material used on the vanity was also installed on the tub deck of the existing tub to provide an under mount look
- Finishes used in the shower were duplicated around the tub area to maintain a cohesive look
Gallery
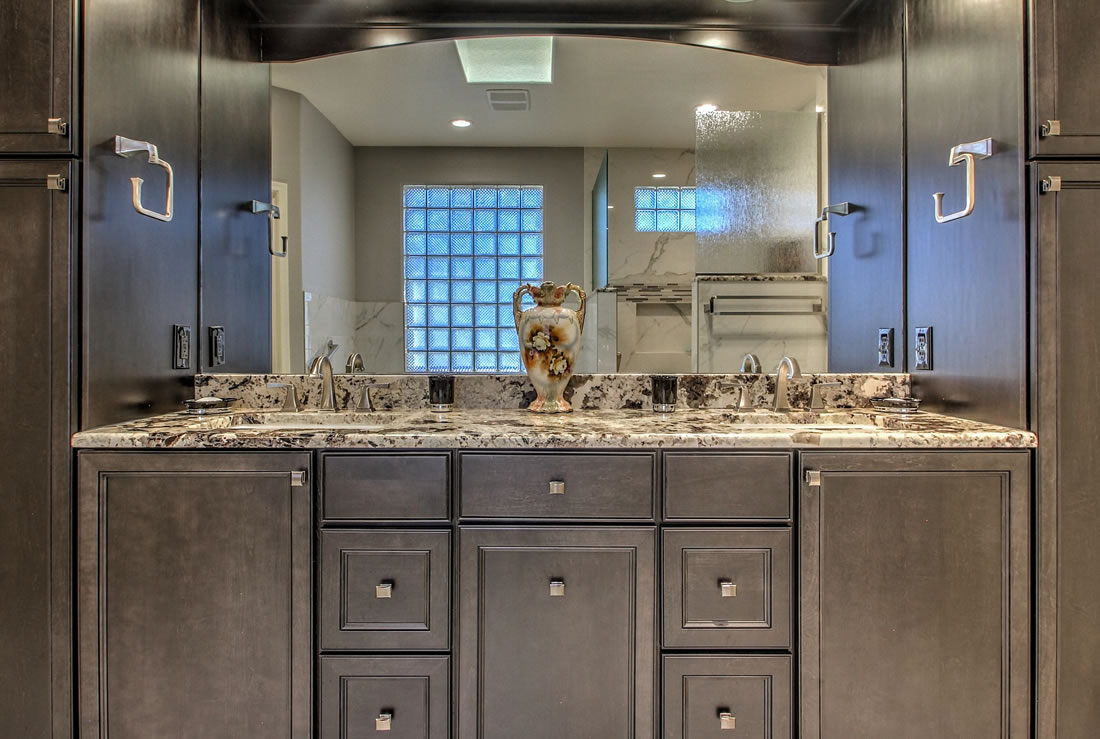
Superior Craftsmanship
- Semi-custom vanity with full extension drawers for easy access
- Comfort height vanity includes soft close drawers and doors
- Decorative valance for a grand appearance
- Tall cabinet units flank each side of this vanity and are visually connected with a valance allowing a grand, built-in look
Project Summary
Our clients initially requested a variety of needs, including, but not limited to, safety, low maintenance materials, and a sophisticated design. To ensure we met all of our clients’ needs we designed a curb-less walk-in shower for added safety and a classier look. We also selected low maintenance materials such as porcelain slabs, porcelain tiles, and a gorgeous, low maintenance granite to guarantee a cohesive look overall. Our clients are thrilled about the fact that after the project was completed they have had no maintenance throughout this newly remodeled space!
Leave a Comment
You must be logged in to post a comment.

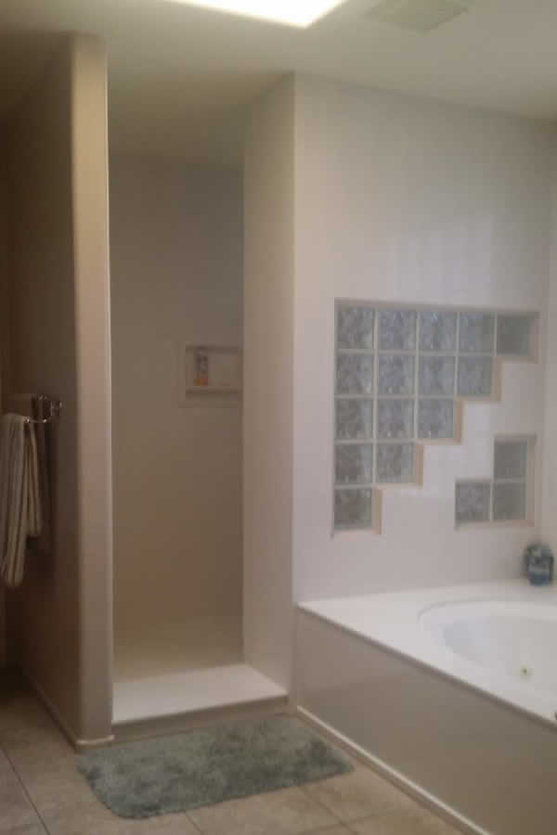
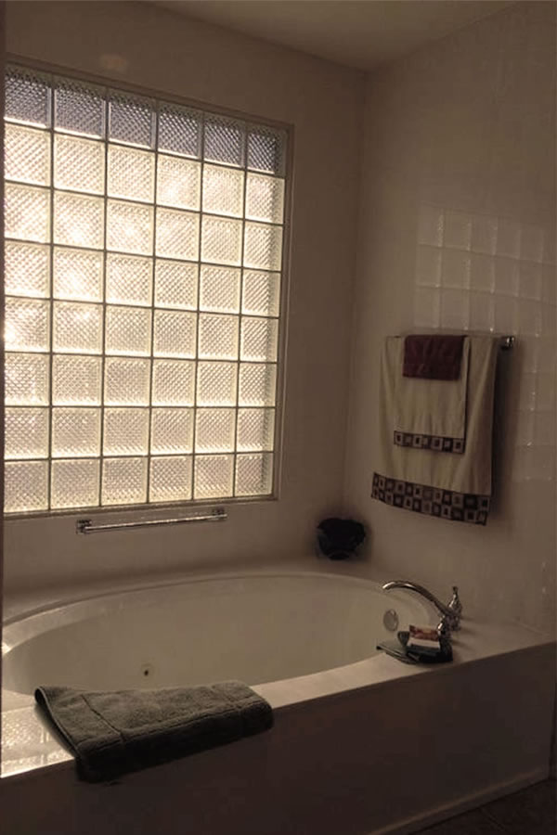
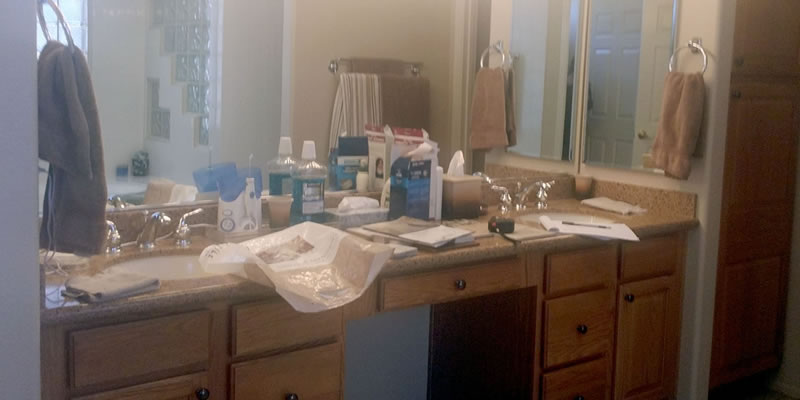
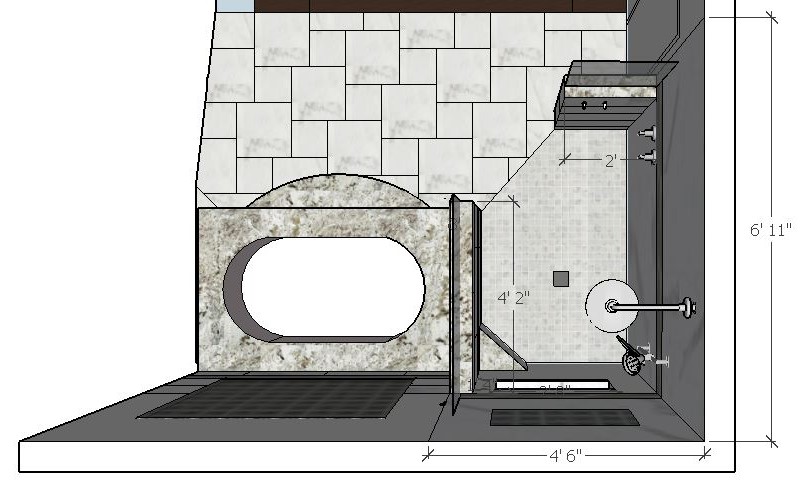
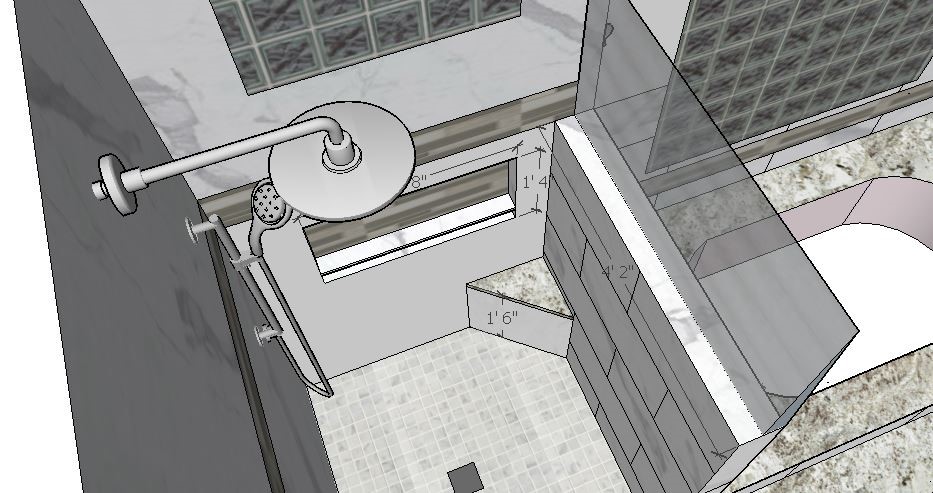
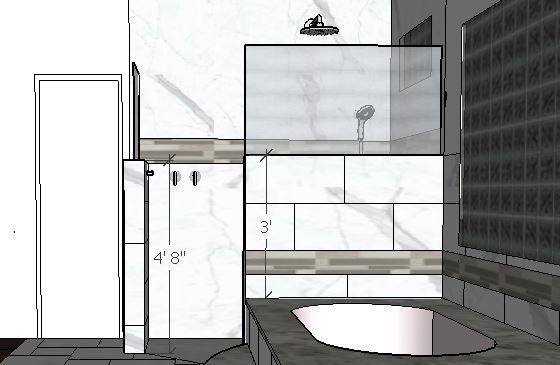
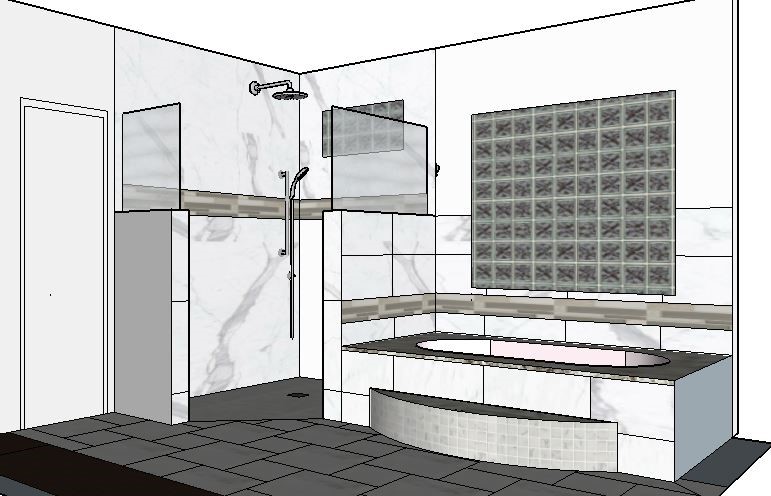
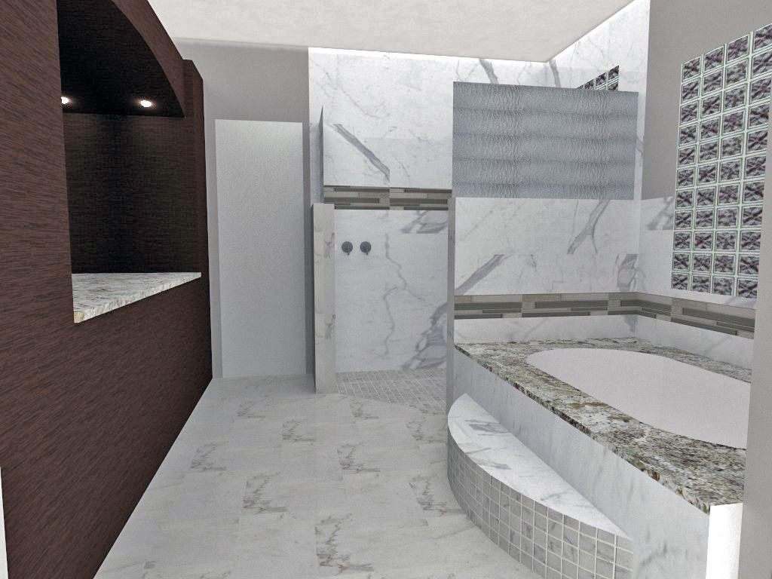
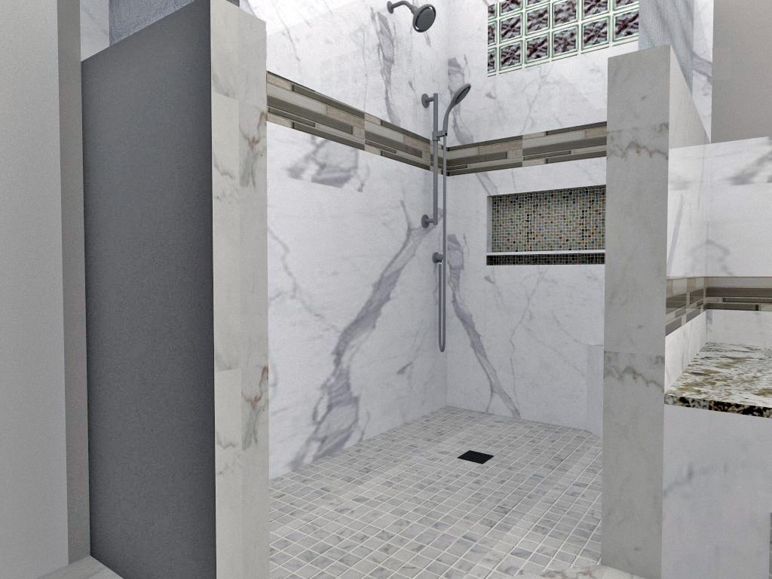
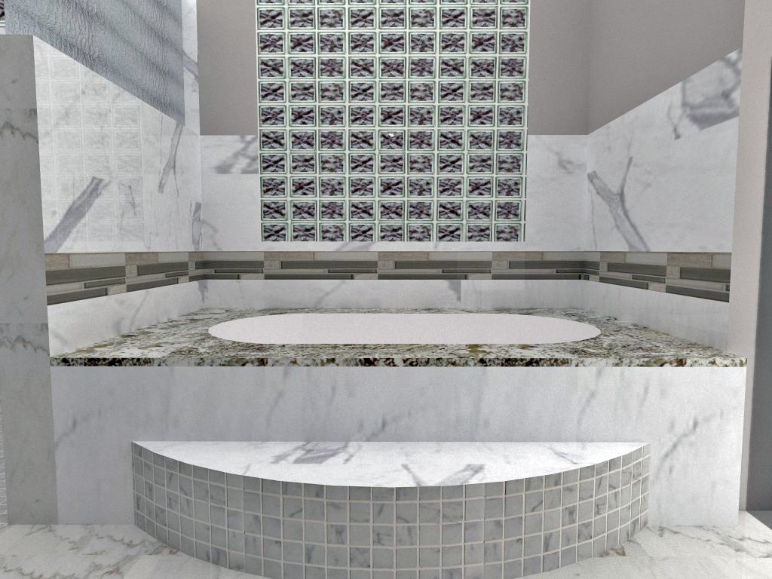
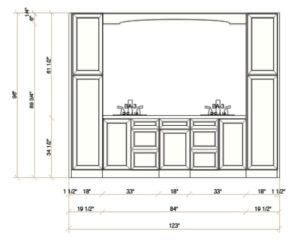
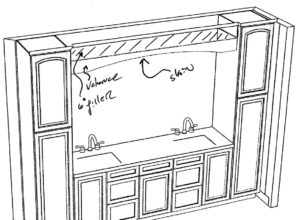
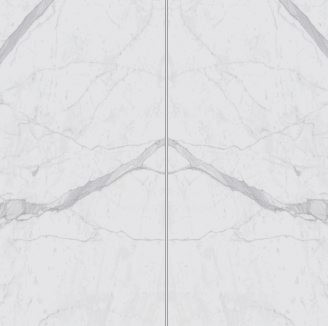
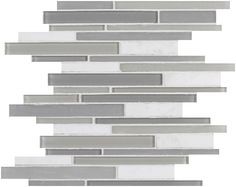

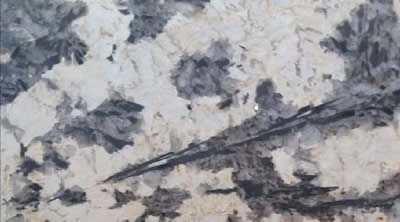
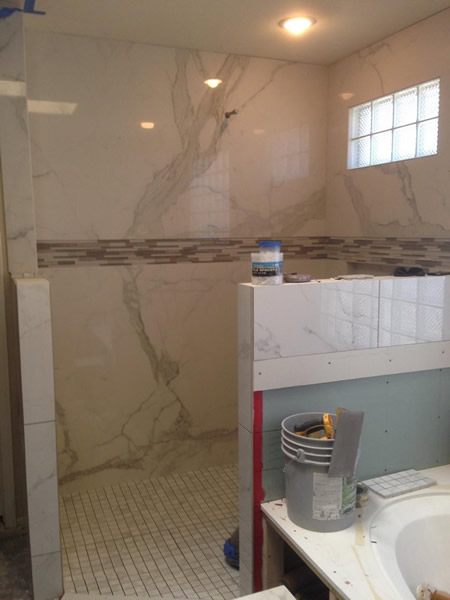
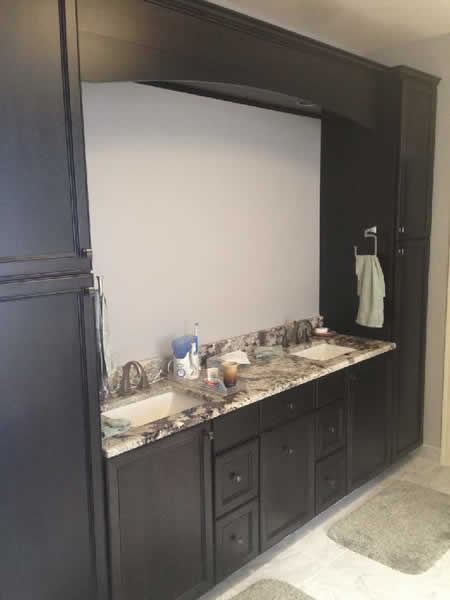
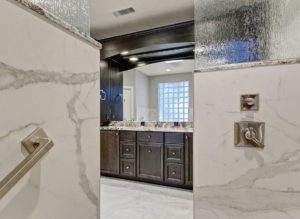
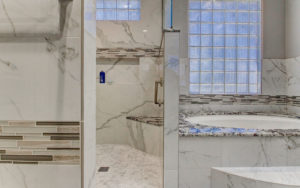
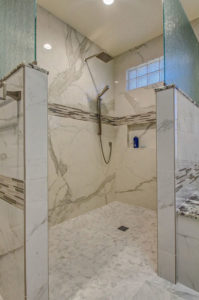
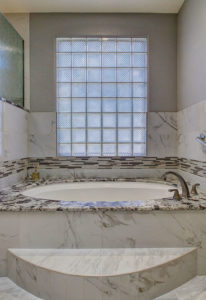
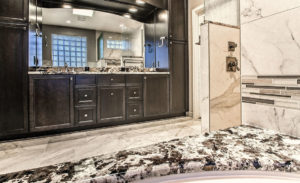
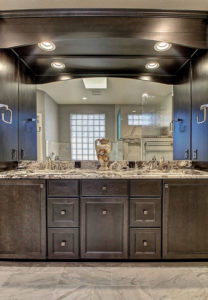
Recent Comments